This post may contain affiliate links. Please read our disclosure policy.
It’s finished! It’s finished! I can’t believe it’s finally finished!! Remember eight weeks ago when I shared my plans for remodeling my kitchen?
Over the last eight weeks I took my completely outdated 1950s kitchen from this:
Original kitchen:
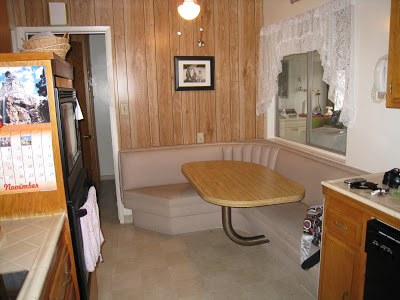
After removing the built in bench and table:
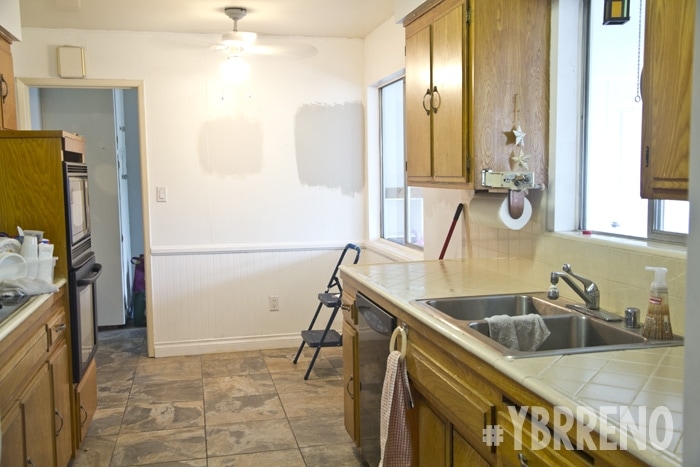
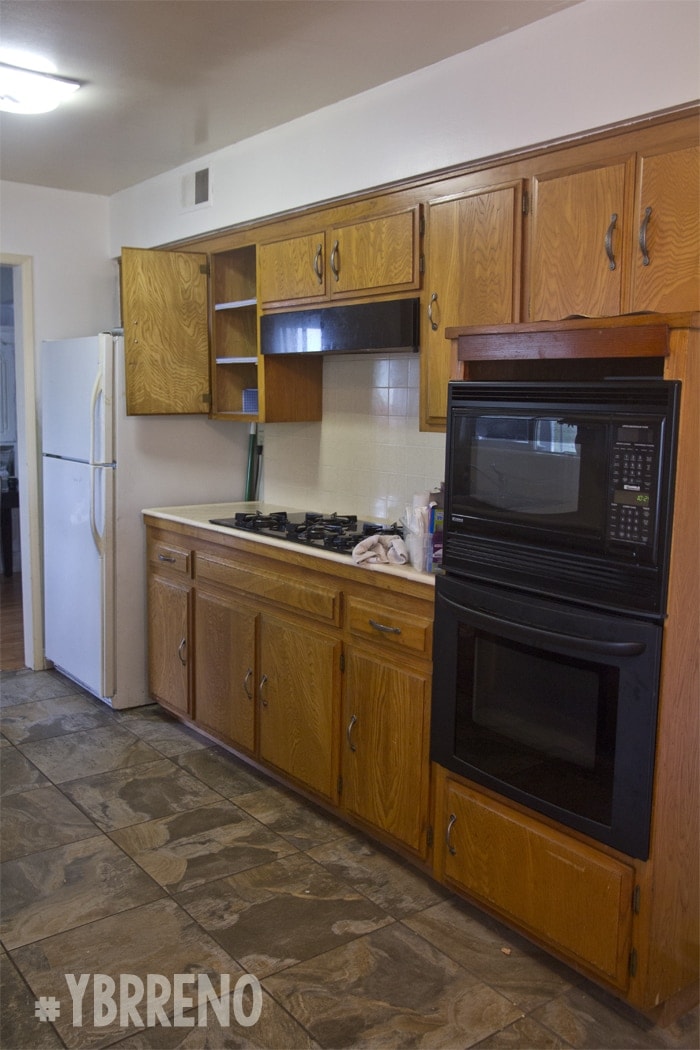
To THIS:
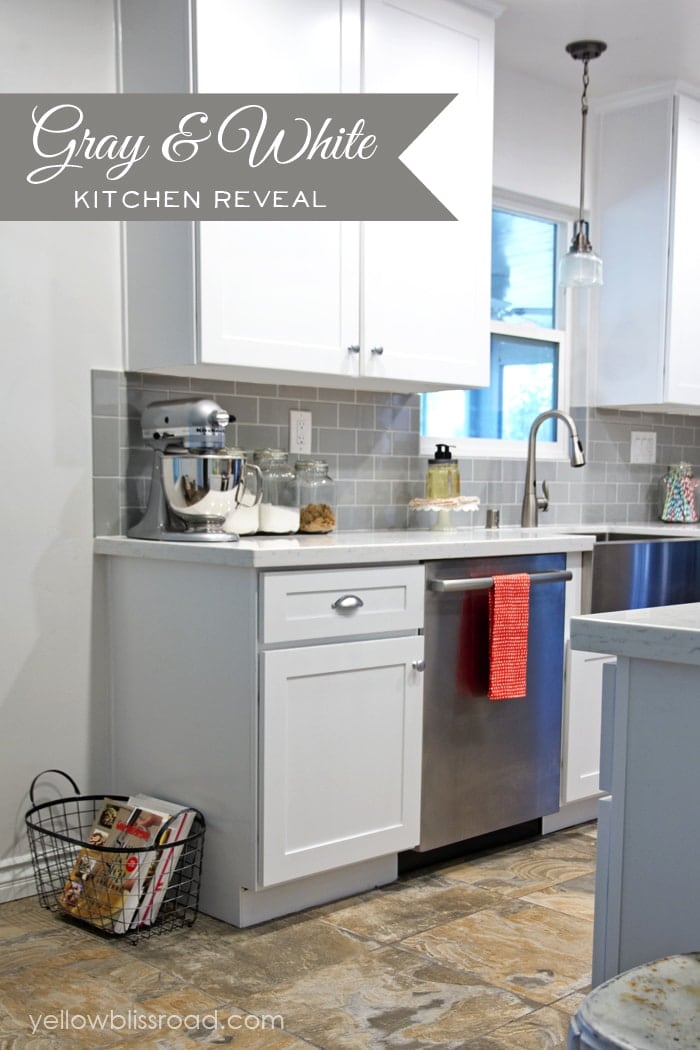
To say I am ecstatic with the outcome would be a gross understatement. My kids keep asking me, “Mommy do you like your new kitchen?” I am thrilled. It came out just like I pictured – only better. This is definitely by far the biggest project I have ever taken on, designed and budgeted for and I’ll admit it was exhausting and it was scary. I opted to work with a contractor since there was no way I could DIY this, and quite frankly, I just didn’t want to. I wanted it done right!
It took a total of eight weeks to be finished, but while that was incredibly hard, it was oh so worth it. I’ll quit yacking now and let you enjoy the photos. There are a lot. I’ll share a source list at the bottom of the post.
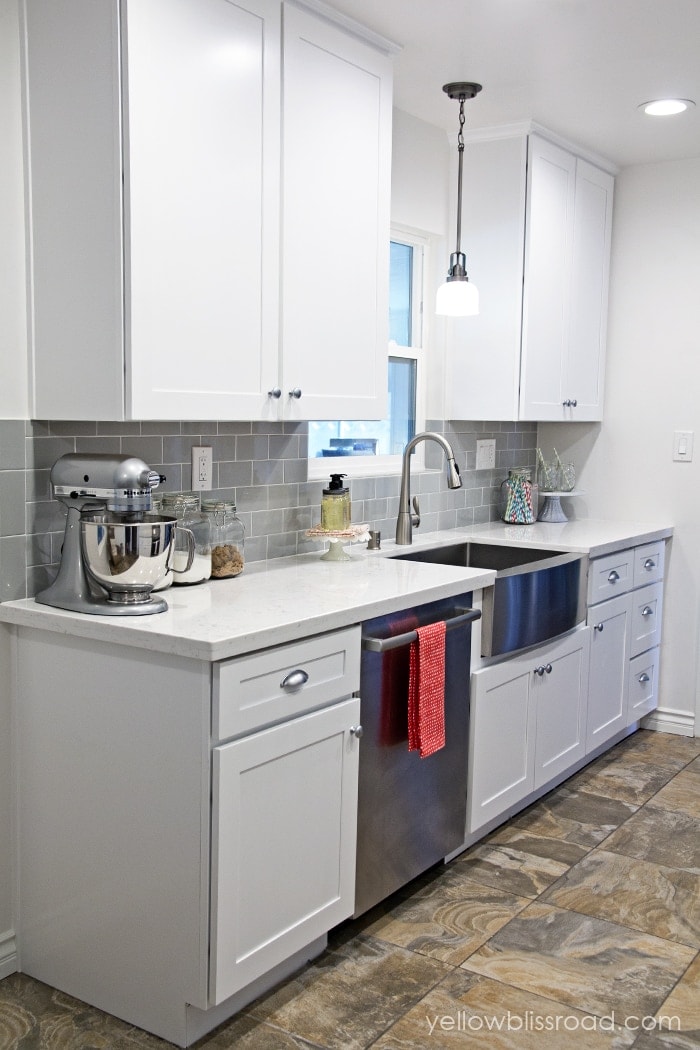
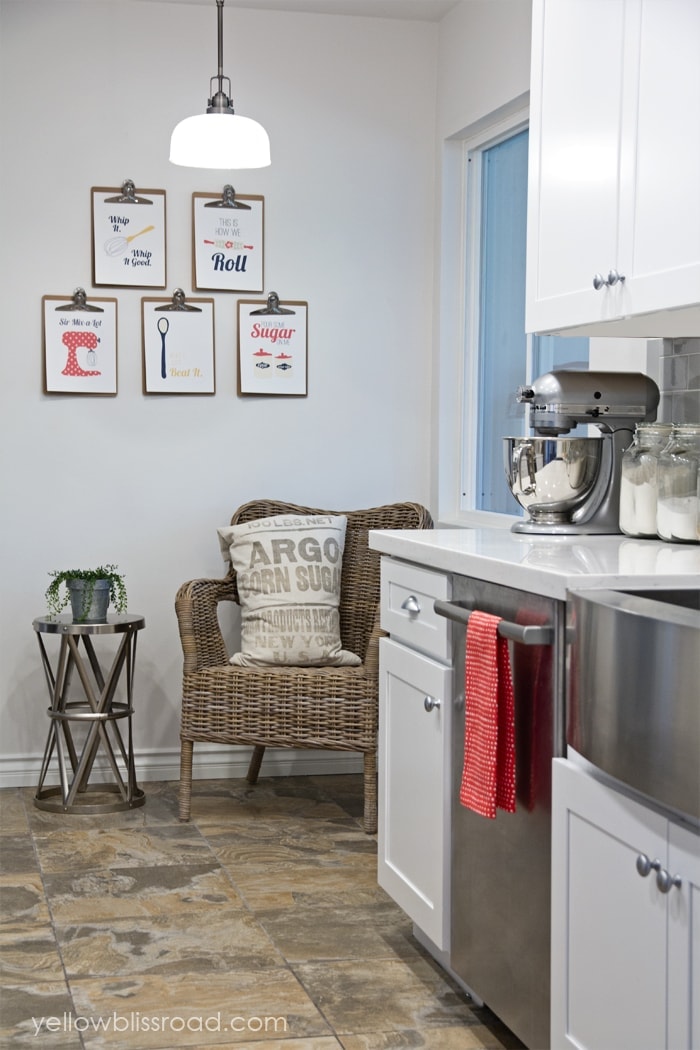
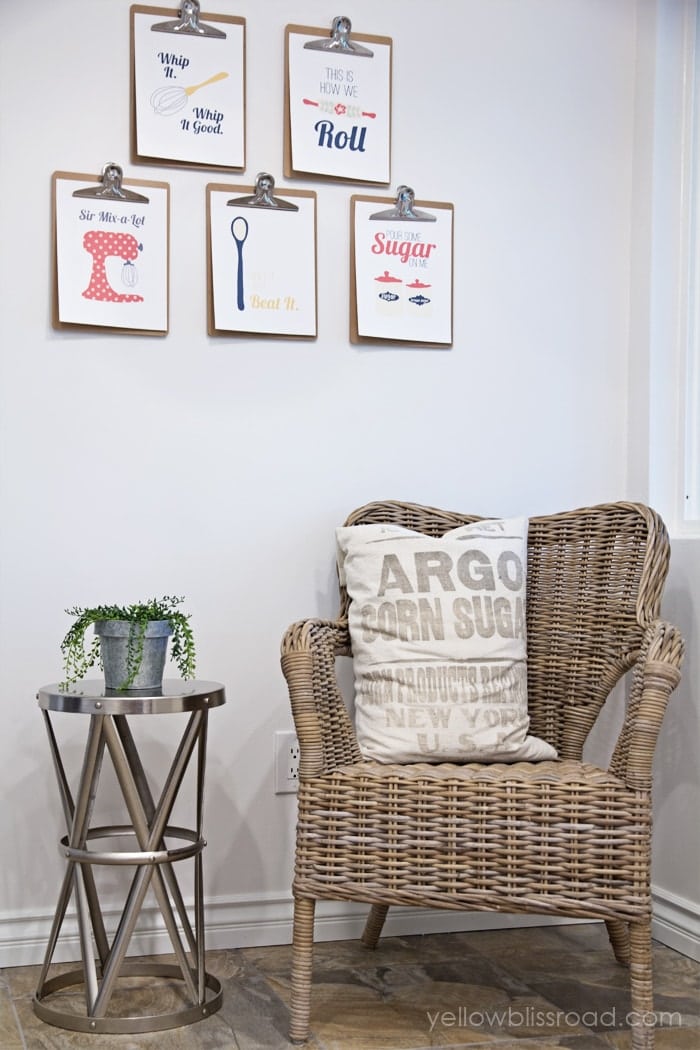
The printables on the wall were created by me. They will be available to download in a separate post. I opted for clipboards instead of frames because I like the flexibility it gives. I’m looking forward to changing them out for the seasons (and sharing more fun sets with you!).
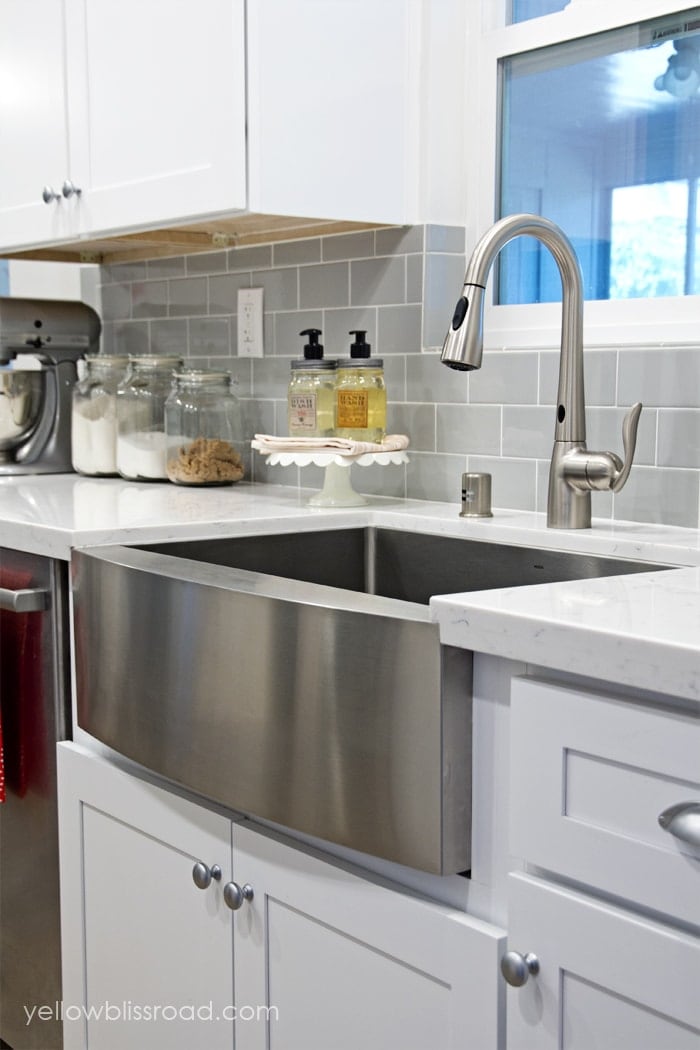
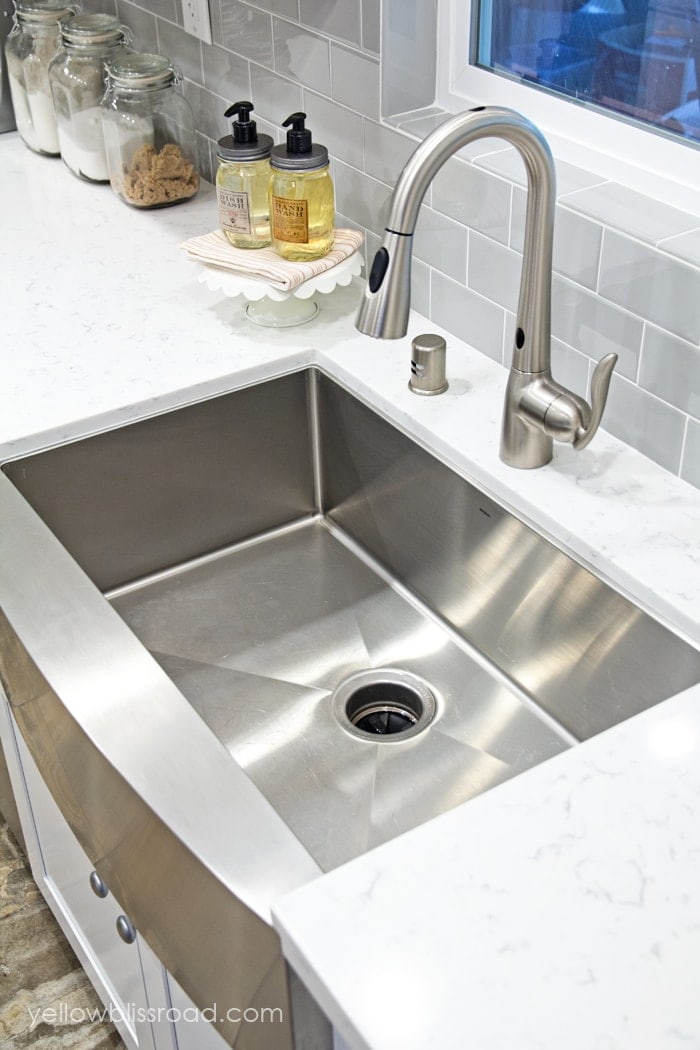
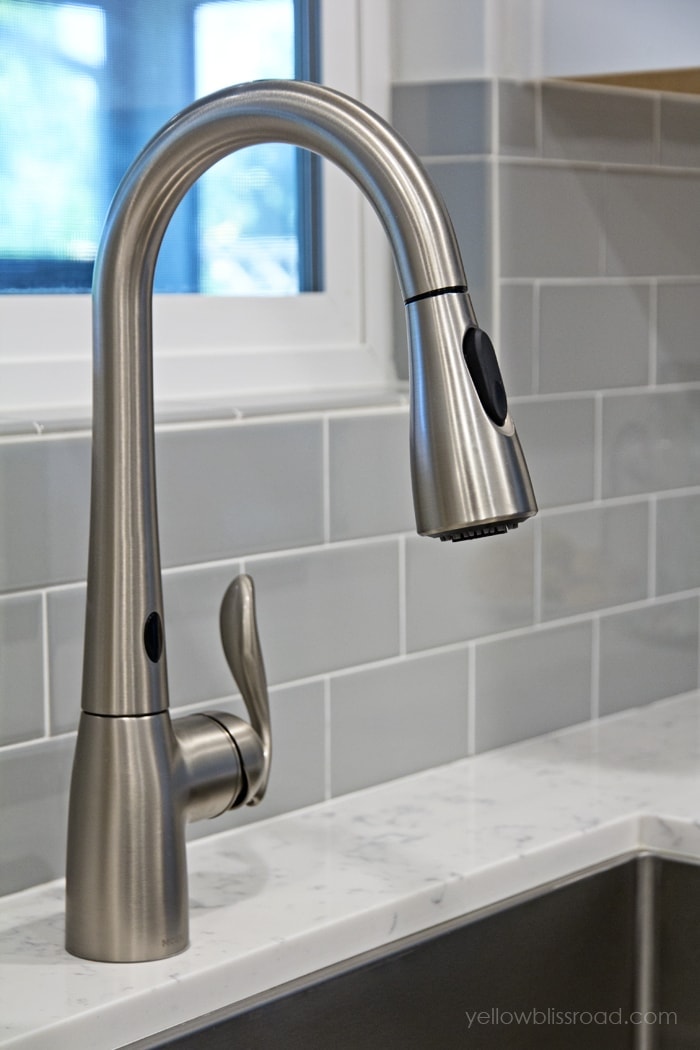
I am IN LOVE with this sink and faucet from Moen. Like, I want to sleep in this sink and take showers with this faucet. They are that awesome. The faucet is MotionSense, which means it has a motion sensor so you don’t have to touch the handle. This comes in handy when your kids have super messy hands and you don’t want them touching anything. And I love the spot-resist finish!
The apron front, farm style sink has been especially handy with large cookware, and it looks beautiful.
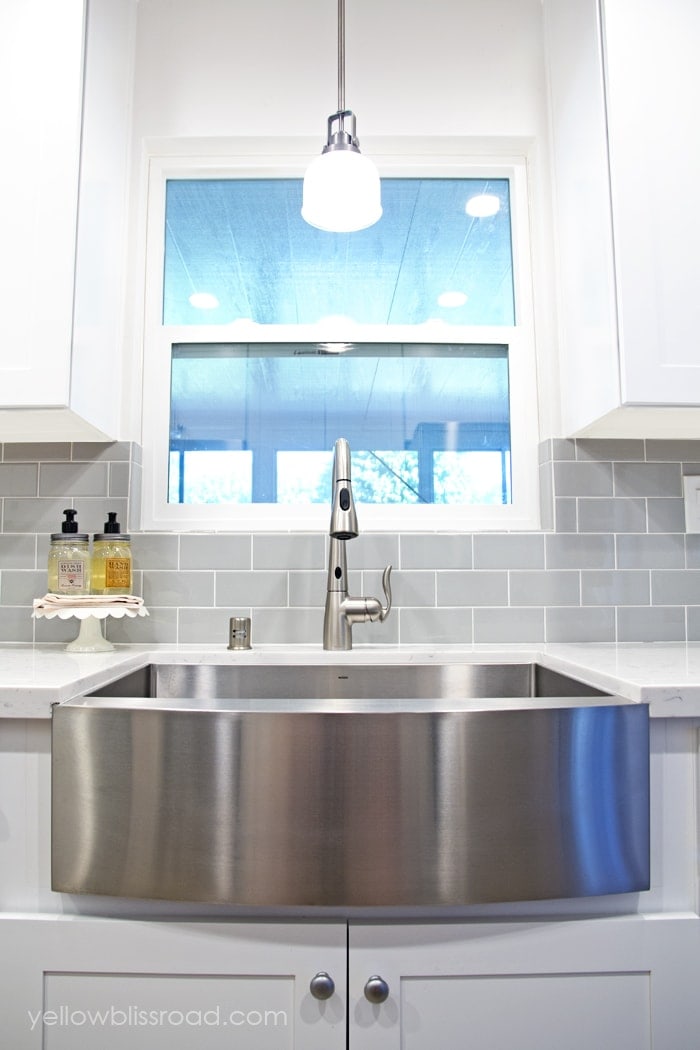
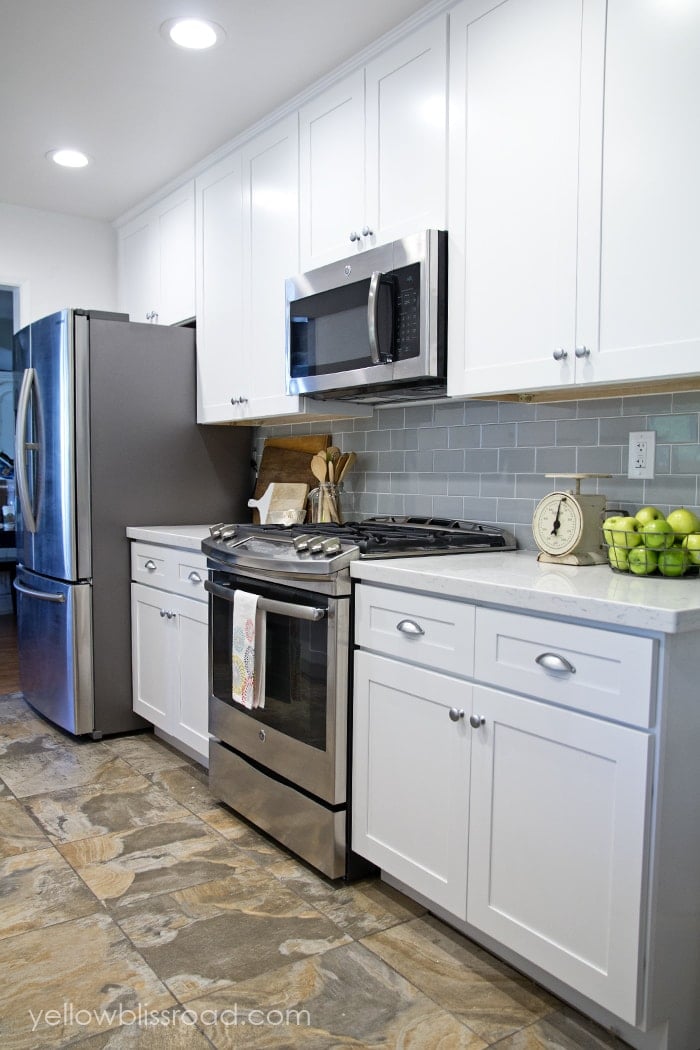
I opted to change the layout of this side of the kitchen to allow for more counter space, something my old kitchen was sorely lacking. It feels so nice to have that extra space!
Yes, I know the fridge is huge, but I don’t care. I big double puffy heart love it.
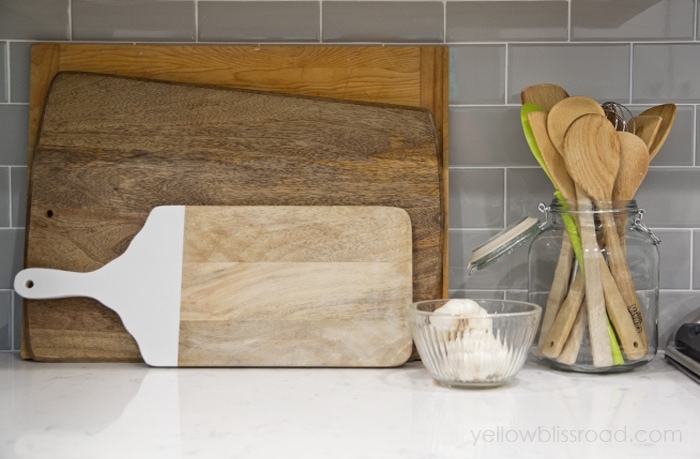
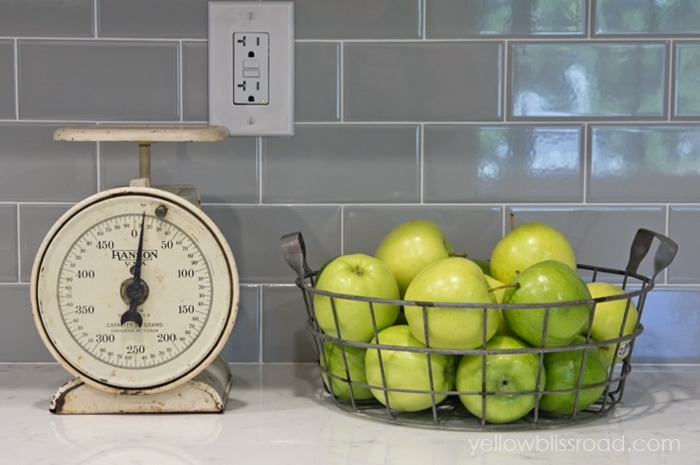
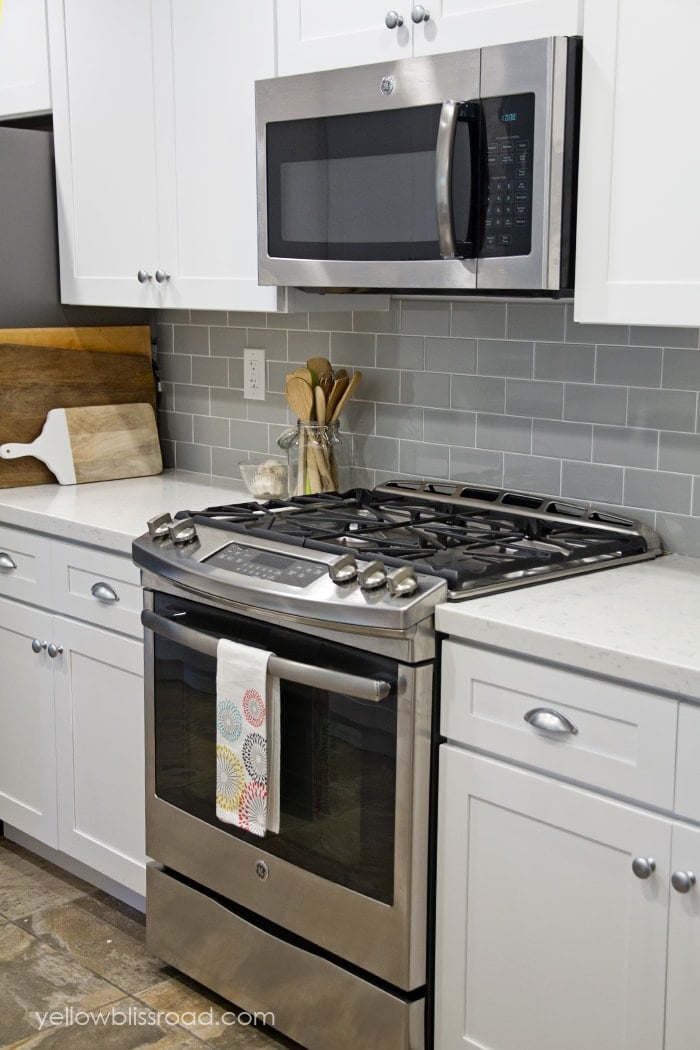
I agonized over this stove. Gas or electric? Dual Fuel? Slide in? Gosh, seriously I spent HOURS reading reviews and trying to weigh the options. I love to cook so it was really important for me to make the right choice. So far, I LOVE it!
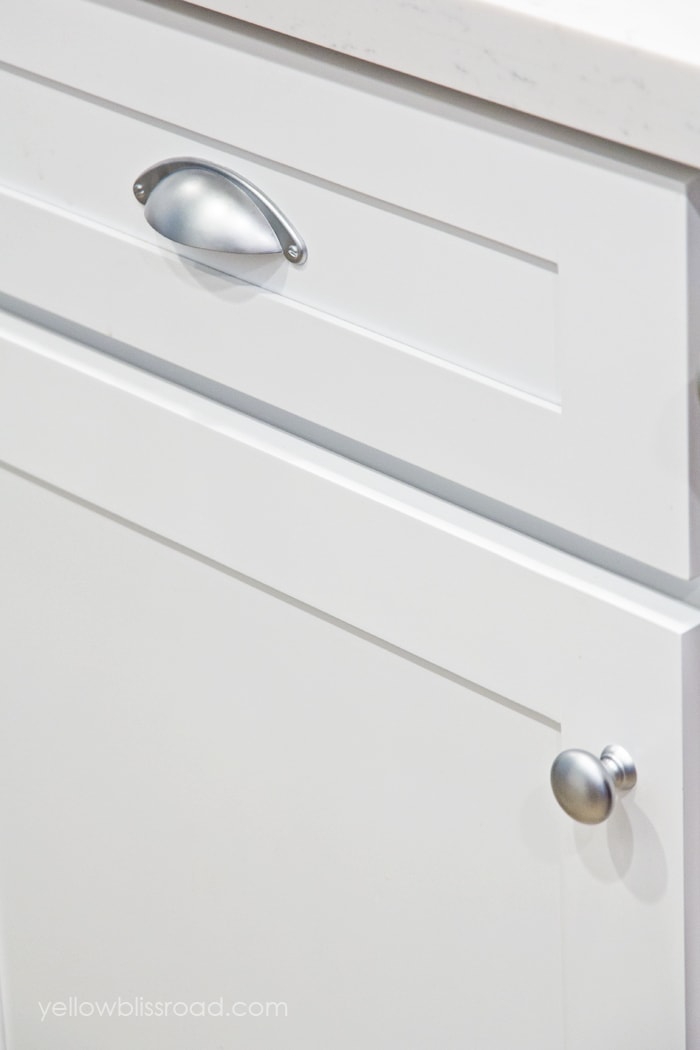
Hardware for the cabinets from D Lawless. It’s an amazing, family owned company and they were fabulous to work with.
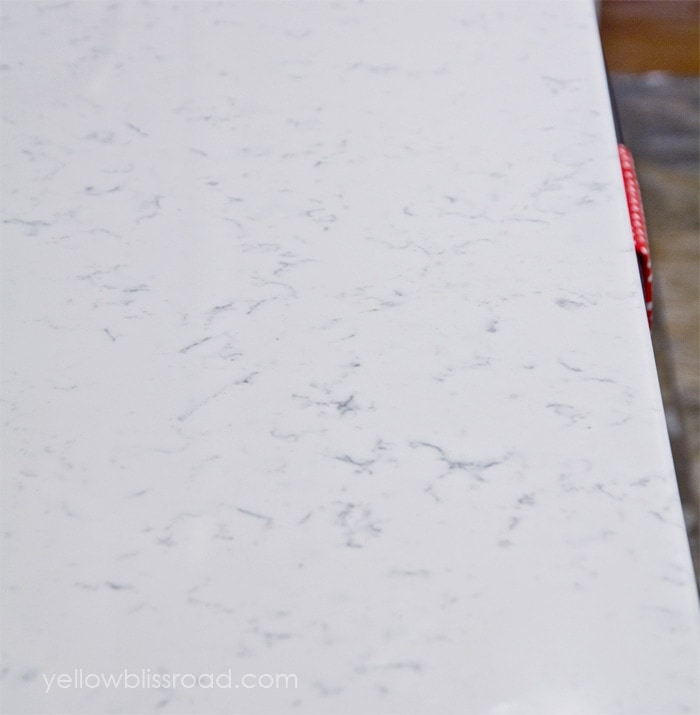
I tried to get a good photo of the countertops but the lighting is so bad in the kitchen (very little natural light) that this was the best I could do. Another decision I agonized over!
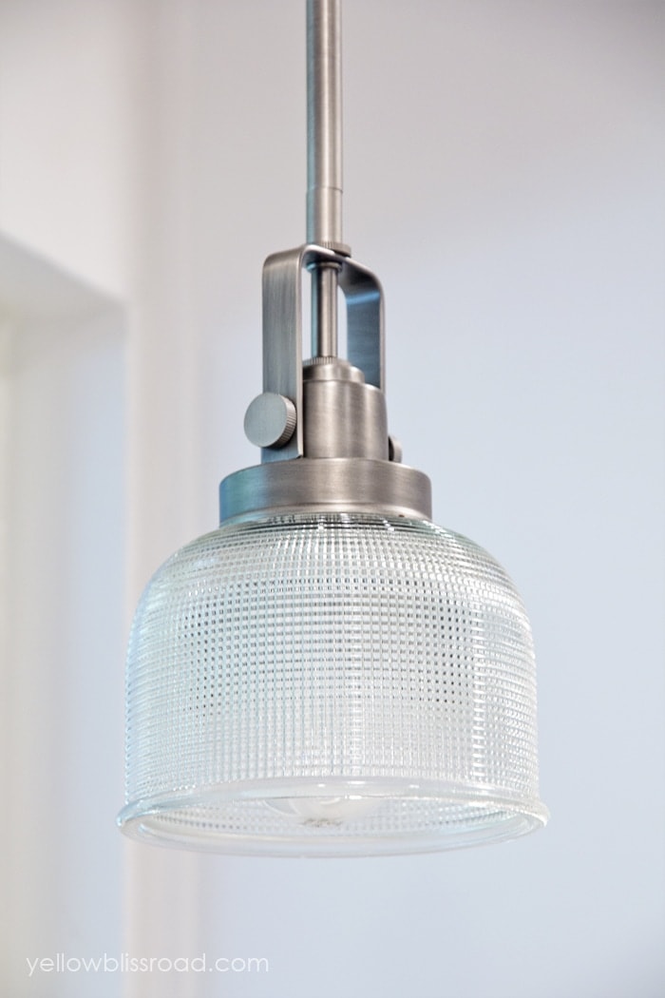
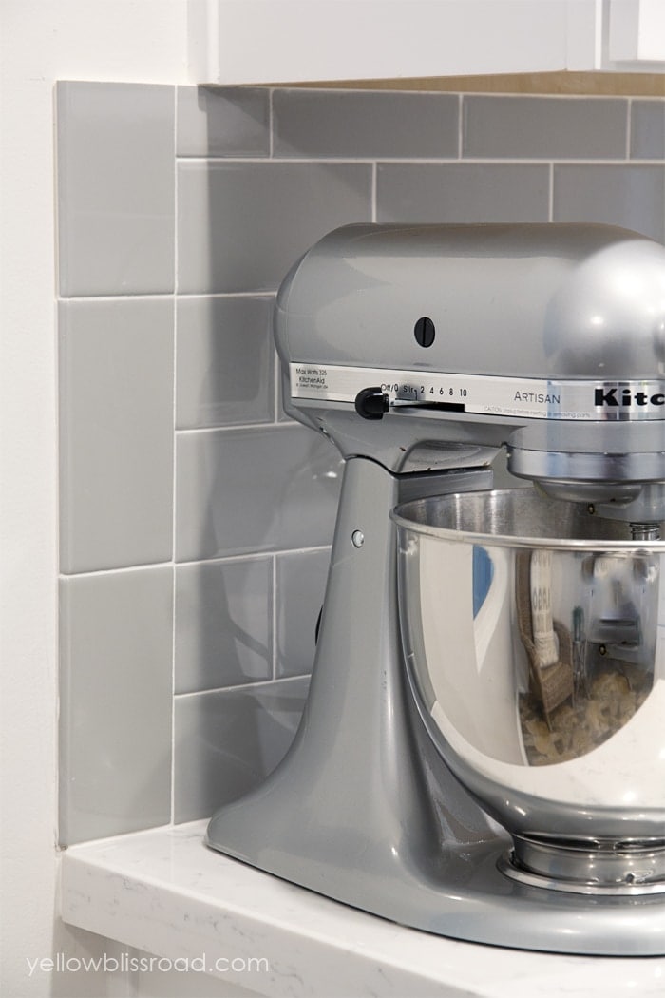
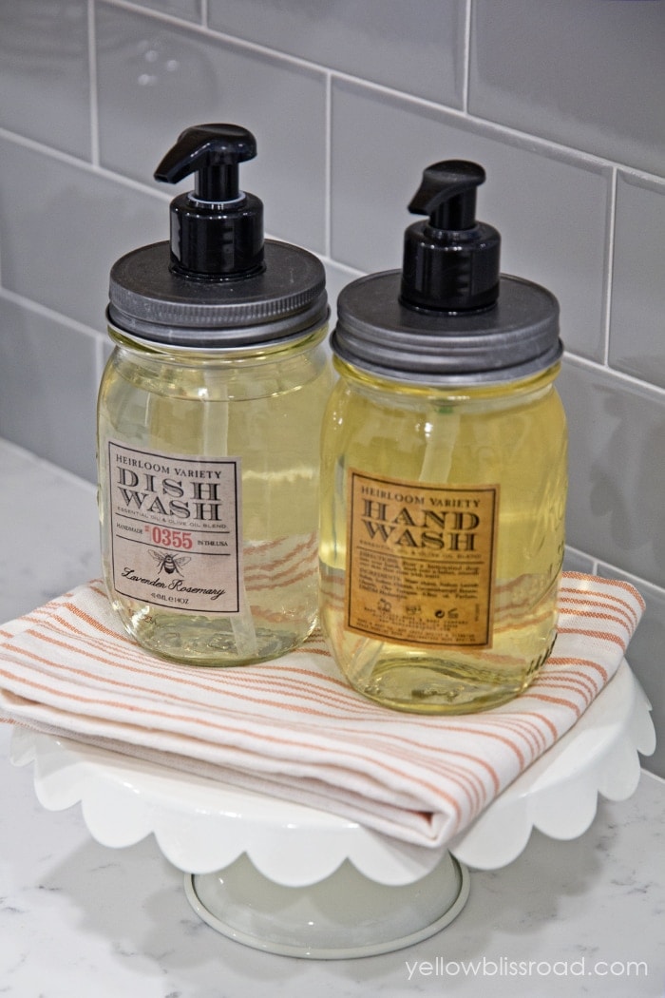
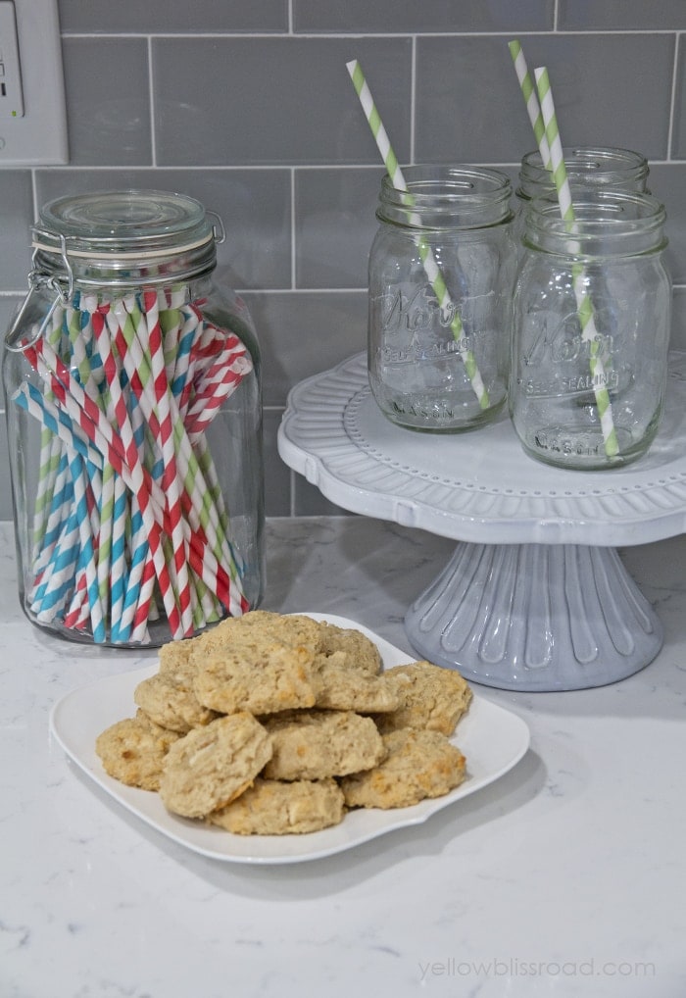
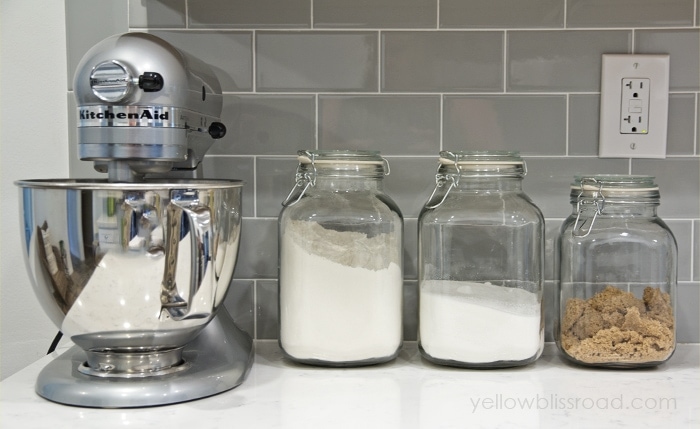
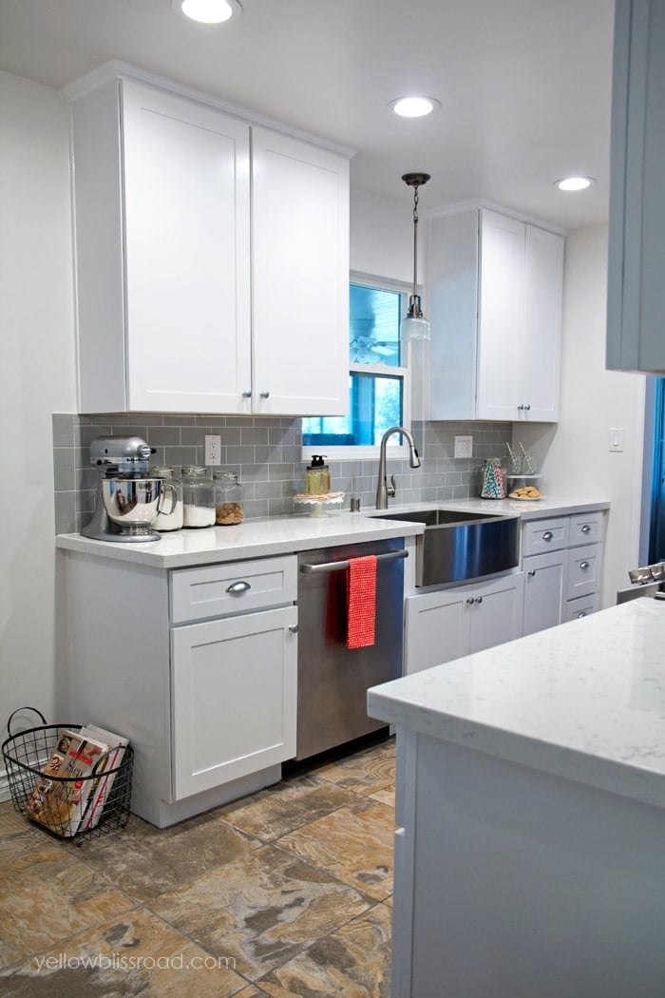
SOURCE LIST:
Wall Paint: Provided by Sherwin-Williams Snowbound (white with a subtle hint of gray)
Trim Paint: Provided by Sherwin-Williams Extra White (straight out of the can white)
Cabinets: Koville (local)
Subway Tile: Desert Gray by Daltile
Counters: Cashmere Carrera by MSI
Cabinet Hardware: Provided by D Lawless – Knobs / Pulls
Lighting: Wayfair
Sink: Provided by Moen
Faucet: Provided by Moen
Wicker Chairs: IKEA
Jars: World Market
Cake Stands: White – World Market, Gray – no longer available
Soaps: World Market
APPLIANCES: (affiliate links)
I did extensive research on Consumer Reports and other sites when choosing my appliances, and each of them are very highly rated. They were all purchased at Best Buy, and I had a great experience there!
Dishwasher: Bosch Dishwasher
Refrigerator: Samsung French Door Refrigerator with ShowCase Fridge Door
Range: GE Gas Slide-In Convection Range
Microwave: GE Over-the-Range Microwave
I was provided some of the products as listed above. All honest opinions and text are 100% mine.
Read more about my plans for my bathroom remodels.

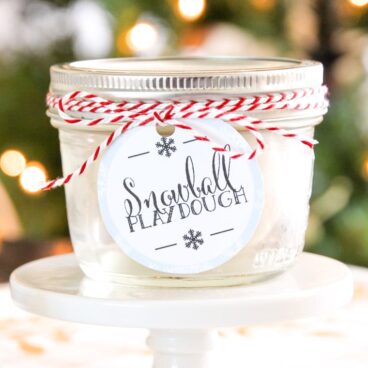
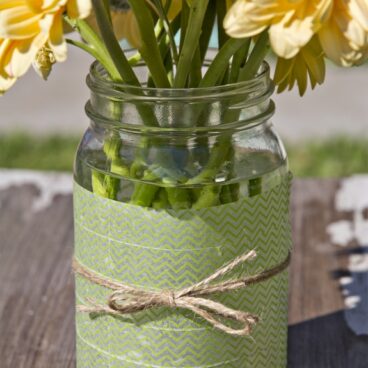
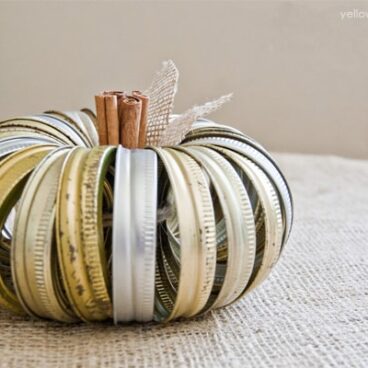
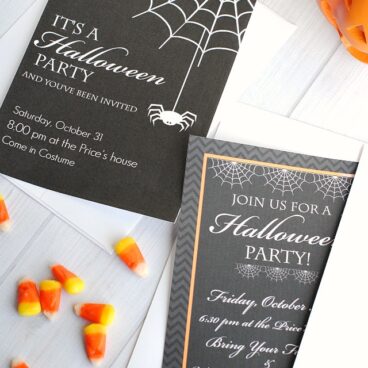
Love the new look. Such a transformation. The sink, clipboard artwork, lighting, cake stands, even the basket of magazines. They all work together for the complete look. I love plants so I would add an ivy in a brightly-colored pot, maybe on the top of the refrigerator. Your vision seems to have come to life and you will enjoy your hard work for years to come. Congrats!
Wow !! Just love it all, what a great job ! Fantastic transformation, thumbs up to you.
I am a little confused, some of the pictures don’t match up ? Where is the fridge?
in some shots its at the end by a wall, other there is no fridge a window with the
corner chair and your boards. (fantastic idea). It looks like you took out a wall ?
How does it really look now and where did the fridge go?
Now I going back to ck out the bathroom idea / or maybe its done.
Again fantastic transformation ….
It’s a galley kitchen and you are seeing different angles in the photos. Sorry it was confusing.
such a great transformation!!! everything is beautiful as can be. you must be thrilled!!!
WOW!!! Looks amazing, Kristin! I love the gray subway tile and the sink is gorgeous!! I bet you are spending all of your free time in there! I know I would.
Great makeover .feels fresh and inviting.I found battery operated under counter lights at Lowe’s .They were 12.00 each.I live in an early 1900 house so running wire was my problem so the battery lights work great for me
Thanks for the tip!
Kristin, I am in love with your kitchen! We live in an old house and someday I hope to modernize our kitchen. Love every tiny detail including the touch faucet. We do have one of those from Delta and I absolutely love it, too! Enjoy your new space and make lots more cookies!
Your kitchen turned out fabulous!! I love it! I have similar countertops and backsplash and it makes the space feel so bright and open. Great job on everything!
Looks fantastic! I am so jealous that you are already done… I’m still doing all those little odd jobs on mine! Can I just come eat in yours until mine is done? ; )
So fantastic! I LOVE how clean it is and also love your vintage touches.
Wow! Wow!! Wow!!! I just can’t get over the transformation, Kristin! It’s so pretty! You really knocked it outta the ball park. It’s hard to believe from the first photo that it’s the same kitchen. You did a great job!
Looks GORGEOUS girl! Glad my brother did a great job for you 🙂 Can’t wait to see it in person!
Oh Kristin it is gorgeous!! I love it so much! What a happy and welcoming space~ And WHAT a transformation!
YES! Thanks so much, the kitchen looks great and your photography is awesome!
Thank YOU Derrick!
Everything is perfecto, right down to the cookies! Nice job!!
Oh Kristin!
I’d be in there all day!
I love it all, too!
Congratulations on your new room 🙂
STUNNING!!! I LOVE your grey subway tiles, the countertops have me drooling and those appliances are to die for!! I’m so excited for you!
WOW…it looks amazing…I love the white and the gray together…that sink is fab and the faucet kills me.
That light from Wayfair is beautiful too. Great job !!!
What a gorgeous redo! The transformation is amazing. I love every element and aspect of your design ~ everything flows so naturally. 🙂 Now I need help with my kitchen ~ it’s stuck in the mid-70’s aka Brady Bunch style. Pinning!
I LOVE it Kristin! I can’t even believe that before picture. Insane! Love your gray tile backsplash. Totally inspiring me 🙂
Looks amazing!!! Absolutely love that tile and everything is so bright and cheerful. Awesome job!!